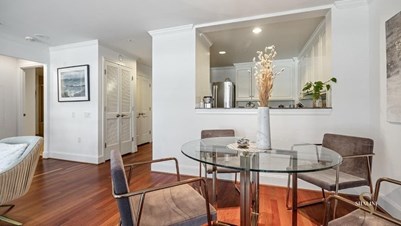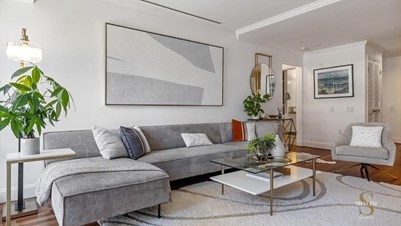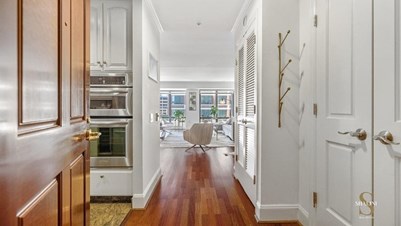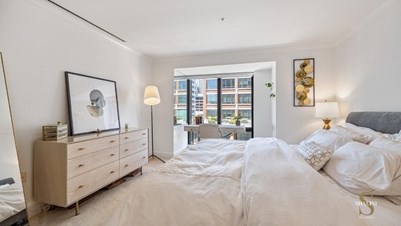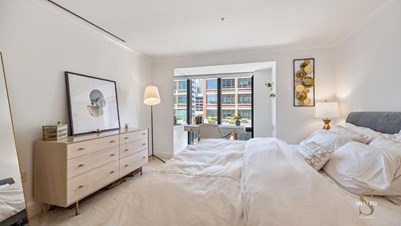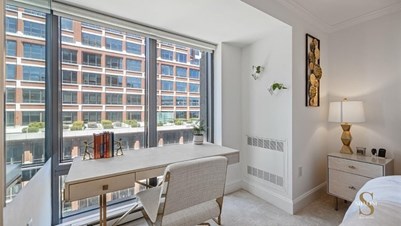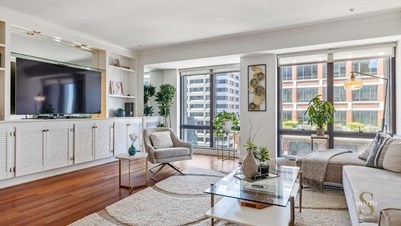Nestled in highly desirable Long Lake Ranch Village of Lutz, this exquisite 5-bedroom, 4-bath, 3-car garage home offers 3, 531 square feet of thoughtfully designed open-concept living. Built by MI Homes in 2016, the two-story SonomaII floor plan artfully combines elegance with modern functionality. ( o m/new-homes/florida/tampa/sonoma-ii-plan#overview) A brick paver driveway and walkway, lined with swaying palm trees and lush landscaping, lead to an impressive columned front portico. Recent upgrades include a brand new luxury plank vinyl flooring throughout the first floor, and fresh interior paint (2025). The house comes equipped with Solar panels, which reduces the power bill by a lot. The house also comes with full water filer and water softener system for the whole house. Inside, a soaring two-story foyer with wide-plank, wood-look tile flooring sets the stage for the homes stylish interior, anchored by a striking staircase, a first-floor bedroom with a full bath is ideal for guests and a convenient laundry room with upper cabinetry complete the first floor At the heart of the home, the gourmet kitchen stands out with tall espresso cabinetry topped with crown molding, granite countertops, stainless steel hardware, and a classic subway tile backsplash. A full suite of stainless steel appliancesincluding a built-in oven and microwave, cooktop, refrigerator, and dishwashermake meal prep a breeze. The expansive, counter-height island is perfect for casual dining or entertaining, while a spacious pantry offers ample storage. Adjacent to the kitchen, the cafe area opens to a covered lanai through double sliding glass doors, seamlessly blending indoor and outdoor living with tranquil pond views. The inviting family room provides a cozy, open space ideal for gathering. Upstairs, the luxurious primary suite offers a serene retreat with tray ceilings and dual walk-in closets. The spa-inspired ensuite features double granite-topped vanities, undermount sinks, a garden
- Claimed





